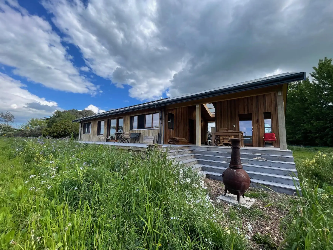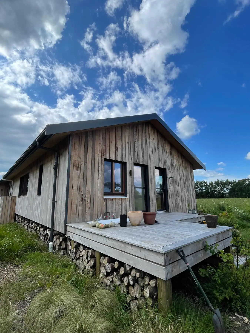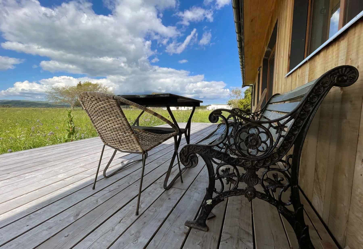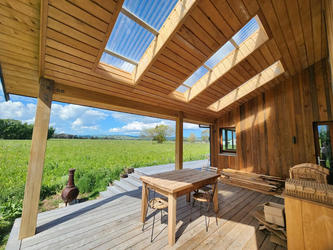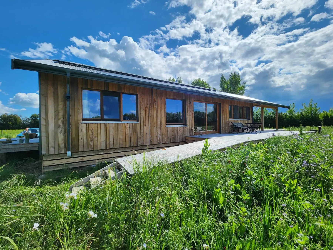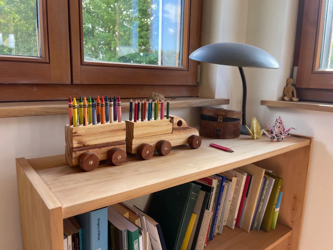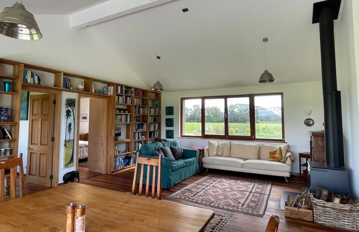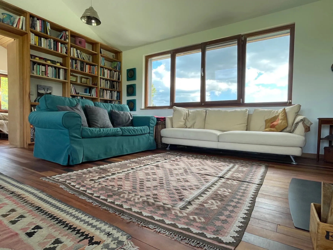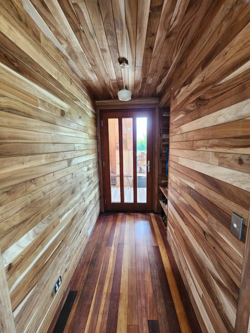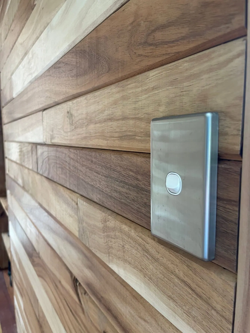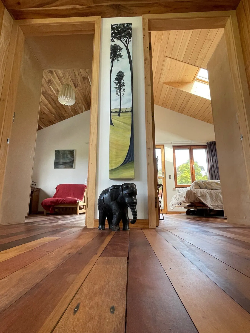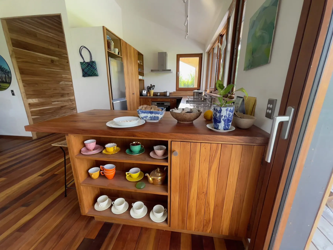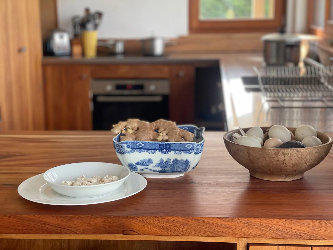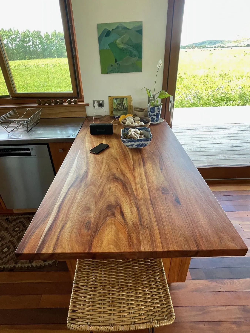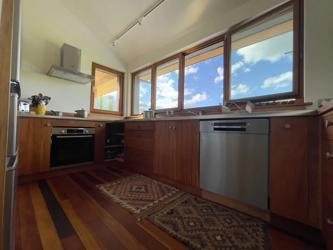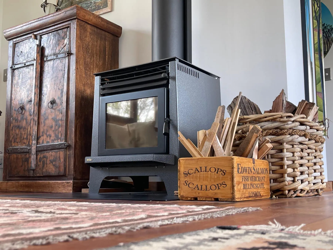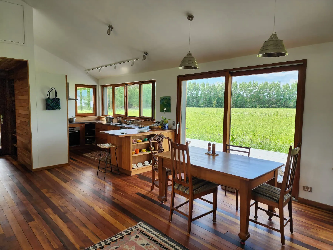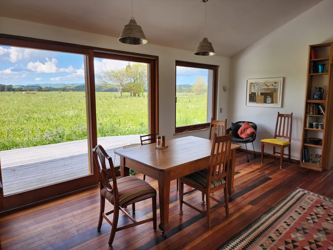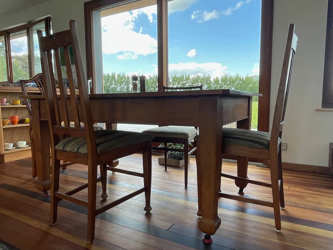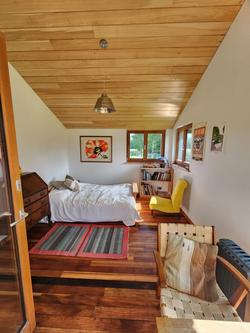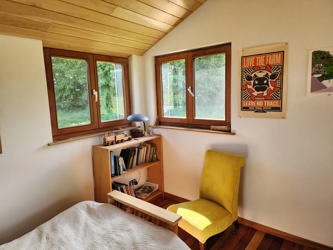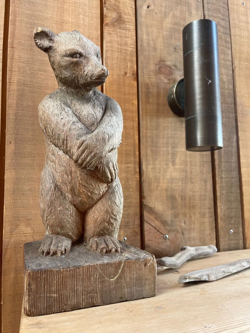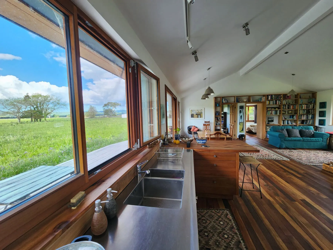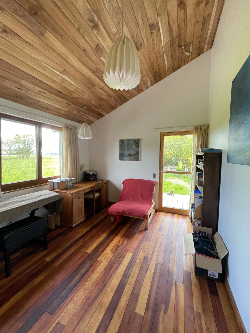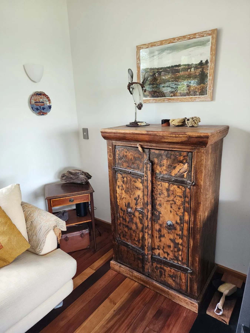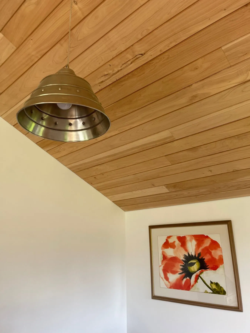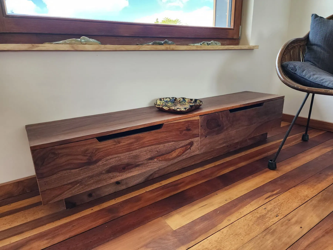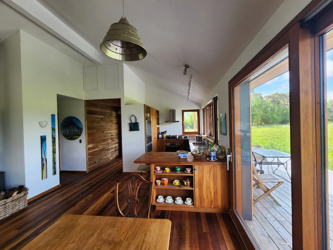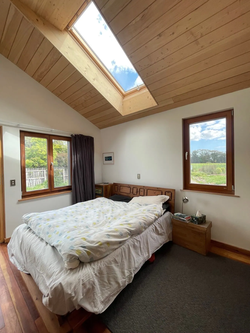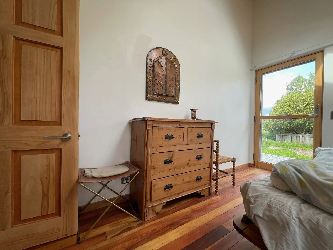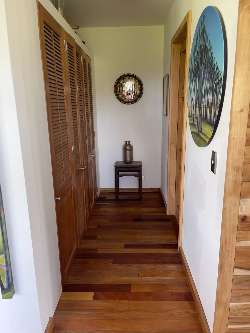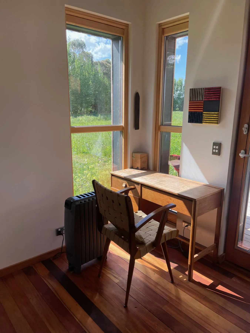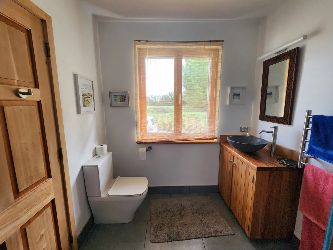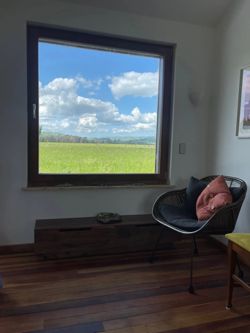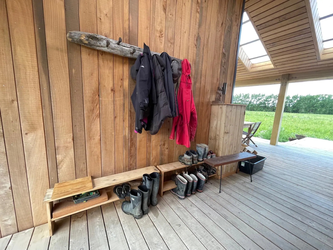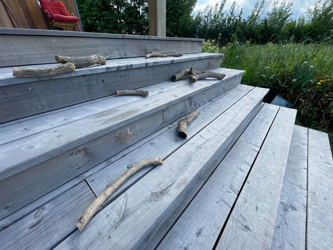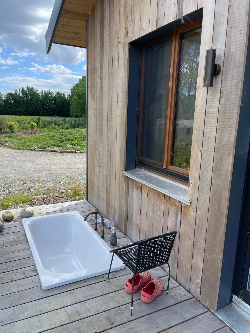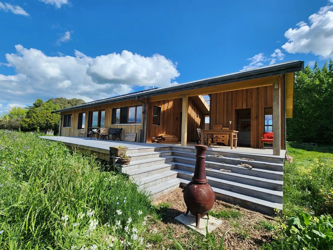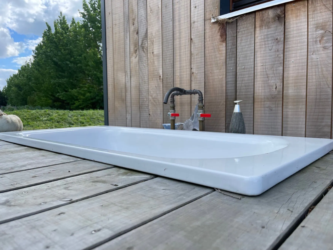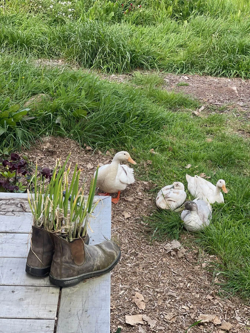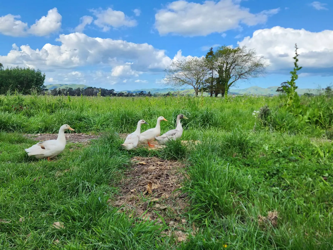Jane & Rod say:
The culture of Steinemann Construction is integrity.
We are thrilled with our 117-metre square thermal envelope home. Andi and his team have been a delight to work with throughout the whole project.
Read more
They have brought a high level of technical, creative design and strong communication skills throughout which has made it run smoothly; broadly on time and within the quoted budget. All additional expenditures were elements we added and were discussed and priced in advance.
Each week we finish our project management meetings with Andi feeling uplifted and saying ‘that was great.’
The one word I would use to sum up the culture of Steinemann Construction is integrity. This includes:
– Maintaining a high standard of craftsmanship
– Creating minimal waste
– Working as much as possible with non-toxic and sustainably sourced materials, including locally grown eucalyptus and up-cycled native timbers.
– Dealing with challenges and misunderstandings in a straightforward and non-stressful way
– Guiding a well-organised and harmonious team of qualified builders and apprentices (including two women), who each day knew exactly what they were doing.
– Going above and beyond to ensure that we as the clients were clear about every aspect of the build process as it was happening.
– Good rapport and join up with the other tradespeople involved in the project.
Working with Andi and his team has enabled us, as first-time house builders, to co-create a bespoke house that has turned out even better than we could envisage and is exactly right for us.
Andi says:
Warm, natural and low energy use.
It’s wonderful working with clients as excited as I am about natural timber, thermal performance and how the house sits within its environment!
Read more
Jane and Rod had early involvement in design process, especially in regards to thermal performance design. It was a very open and transparent work relationship in all regards, including financials.
Regular weekly meetings ensured that both parties were always up to date and happy with how things were progressing, making for a very enjoyable build.
The design maximised the incredible views, with a futher connection to the land coming from extensive use of blackwood that had been grown on the property.
Reclaimed tōtara used for ceiling panelling, along with the use of other natural materials, kept true to our shared sustainablility passion.
Panorama
tap the panorama to scroll it
Photos
Construction
Designed by the clients and GPDS.


