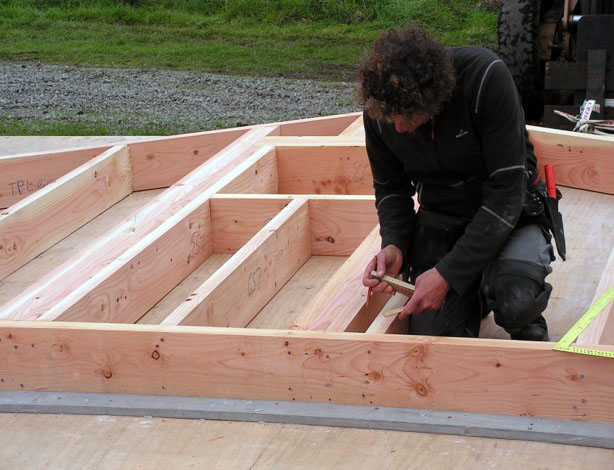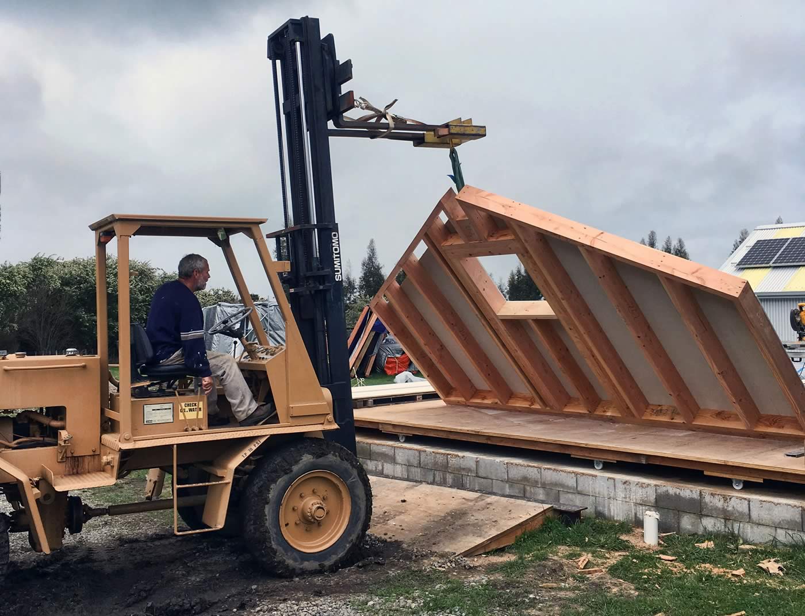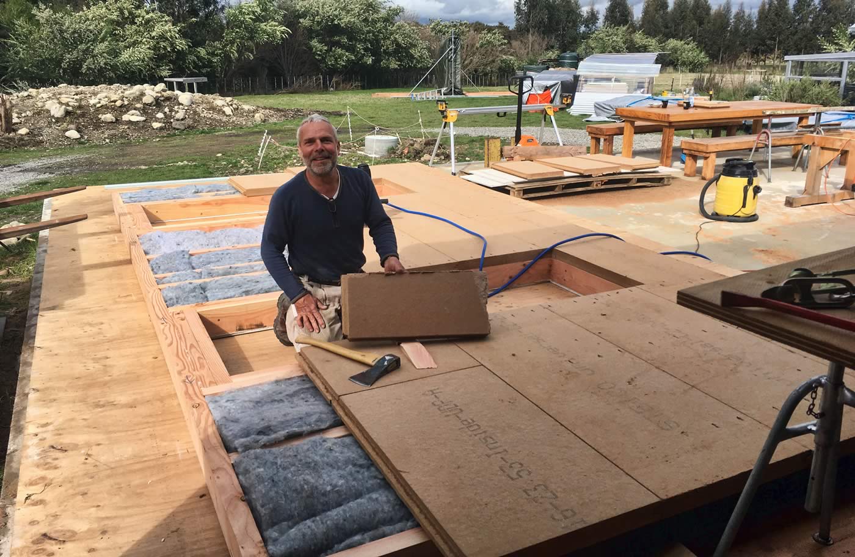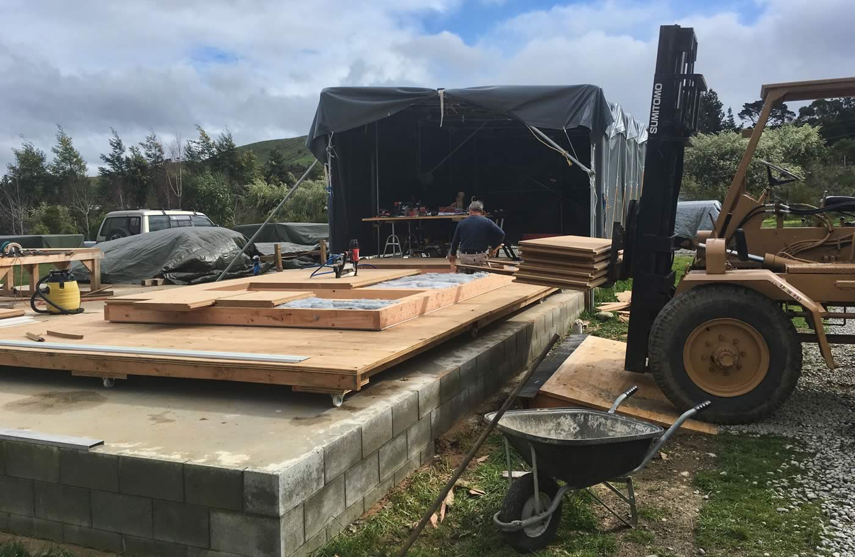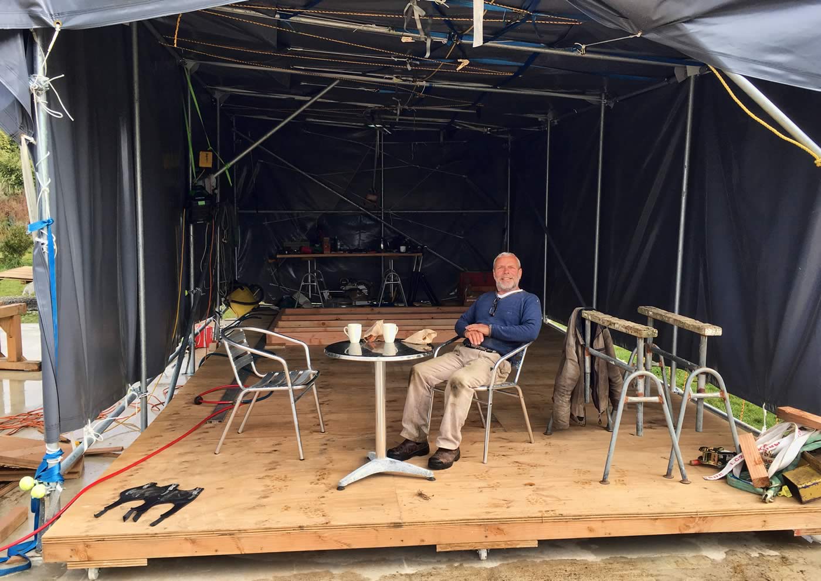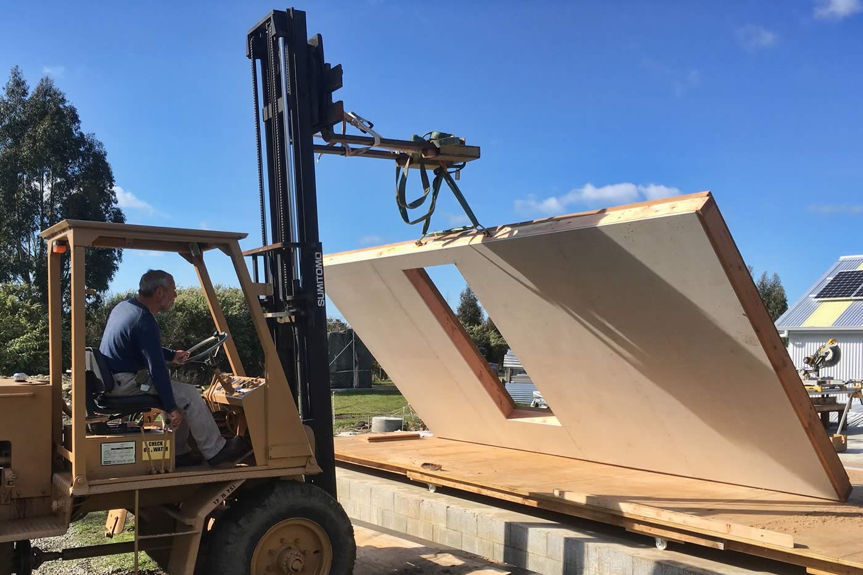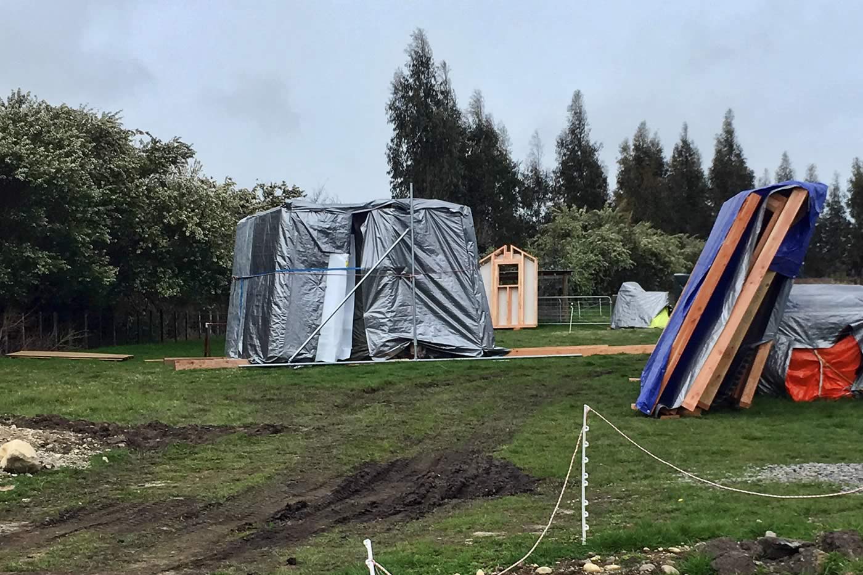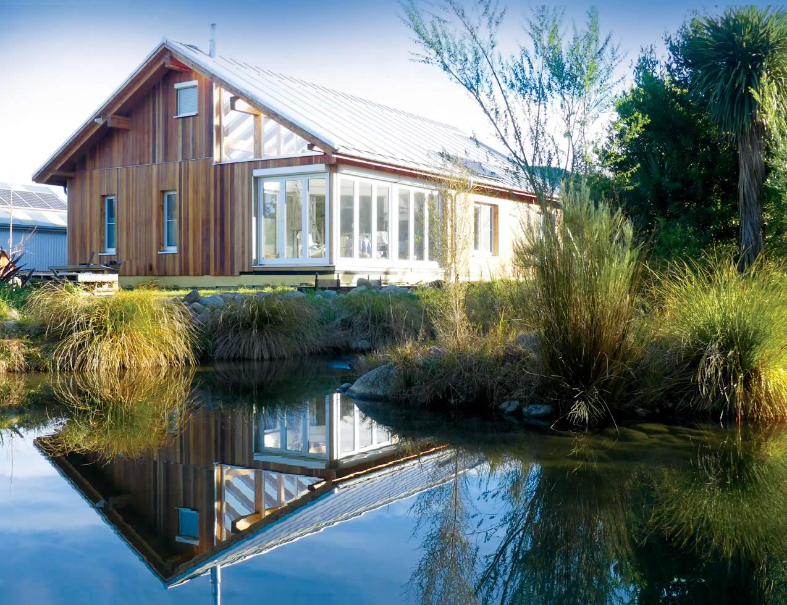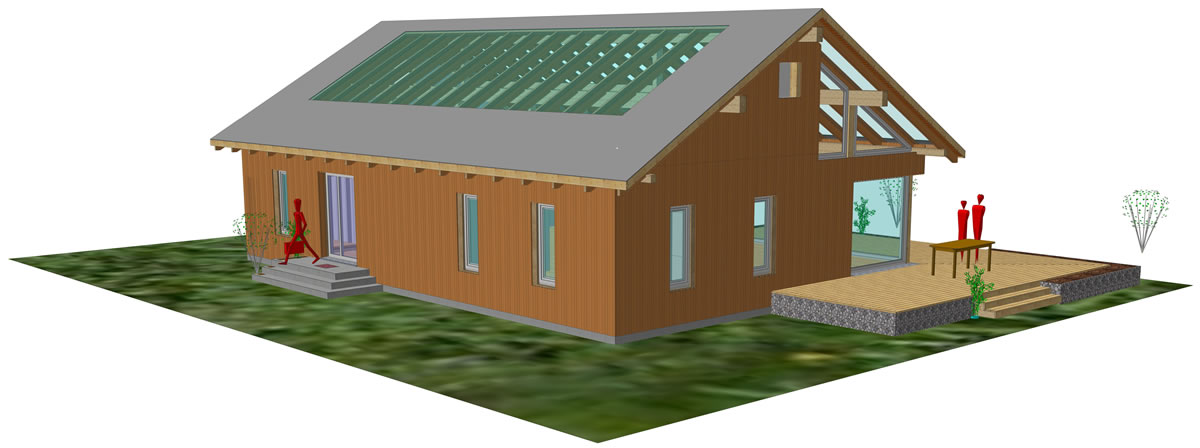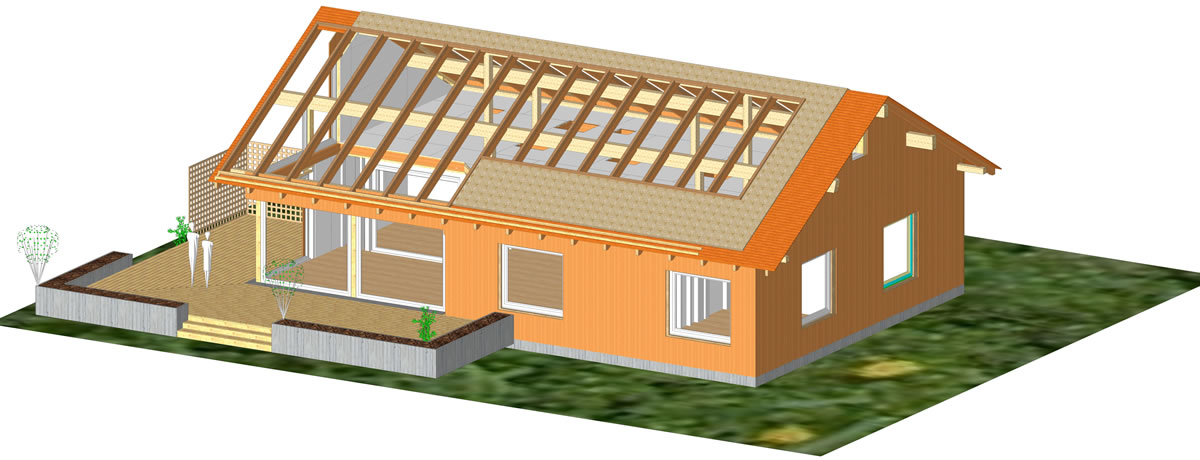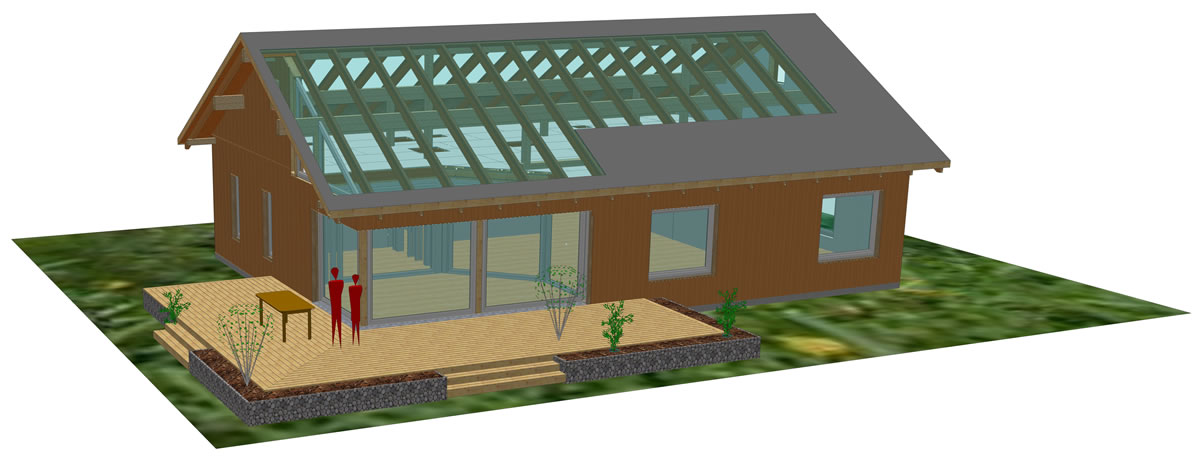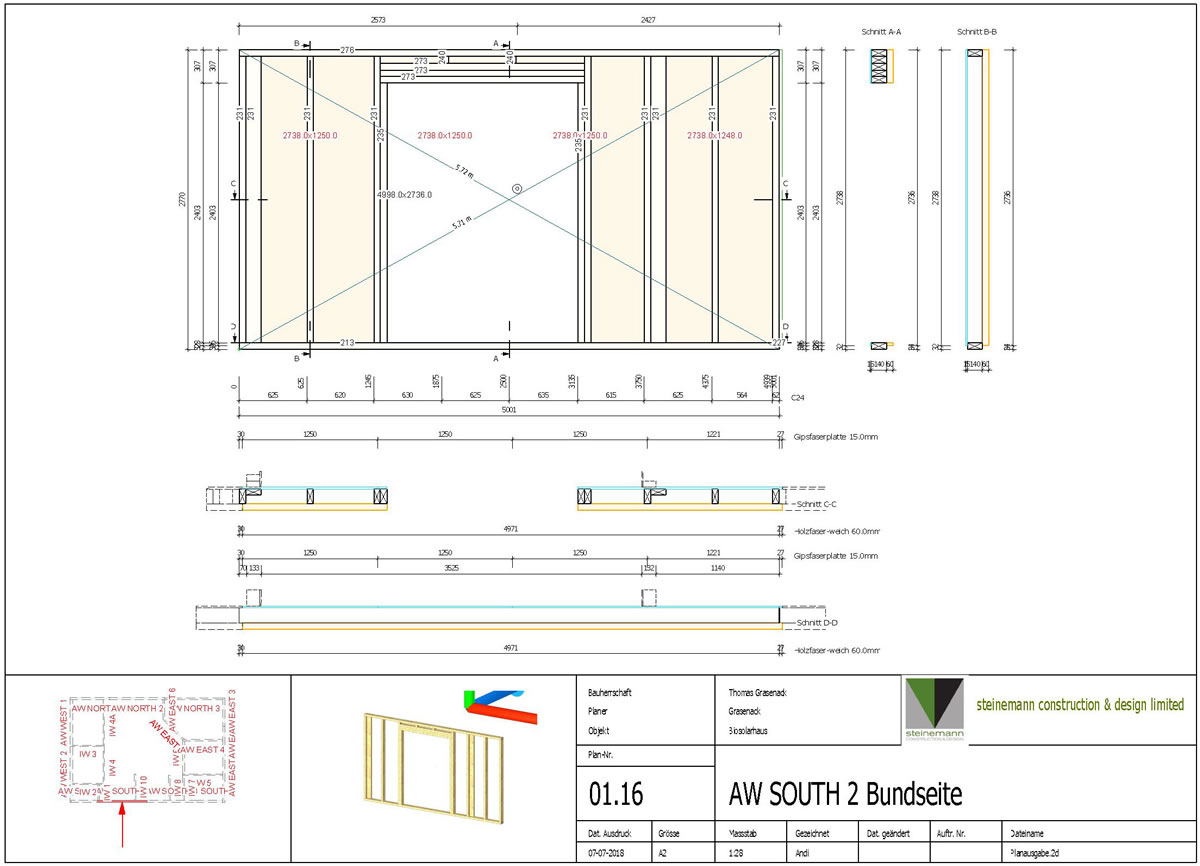The Biosolar house was completed in 2017 for Christine Völker and Thomas Grasenack in Carterton, Wairarapa.
That combination created a house that’s suited to the idyllic countryside location, staying warm in winter and cool in summer.
- Be sustainable and have minimal ecological impact
- Be draught-proof and extremely well insulated, to minimise energy requirements for heating or cooling
- Have excellent detail solutions, so the larger goals were reflected in all the smaller touches and finishes
- Come in on budget.
Andi worked closely with Christine and Thomas to plan their dream home, and provided transparent quoting and invoicing.
He managed the process from design to move in, ensuring that the team philosophy kept everyone engaged and happy at every step of the journey.
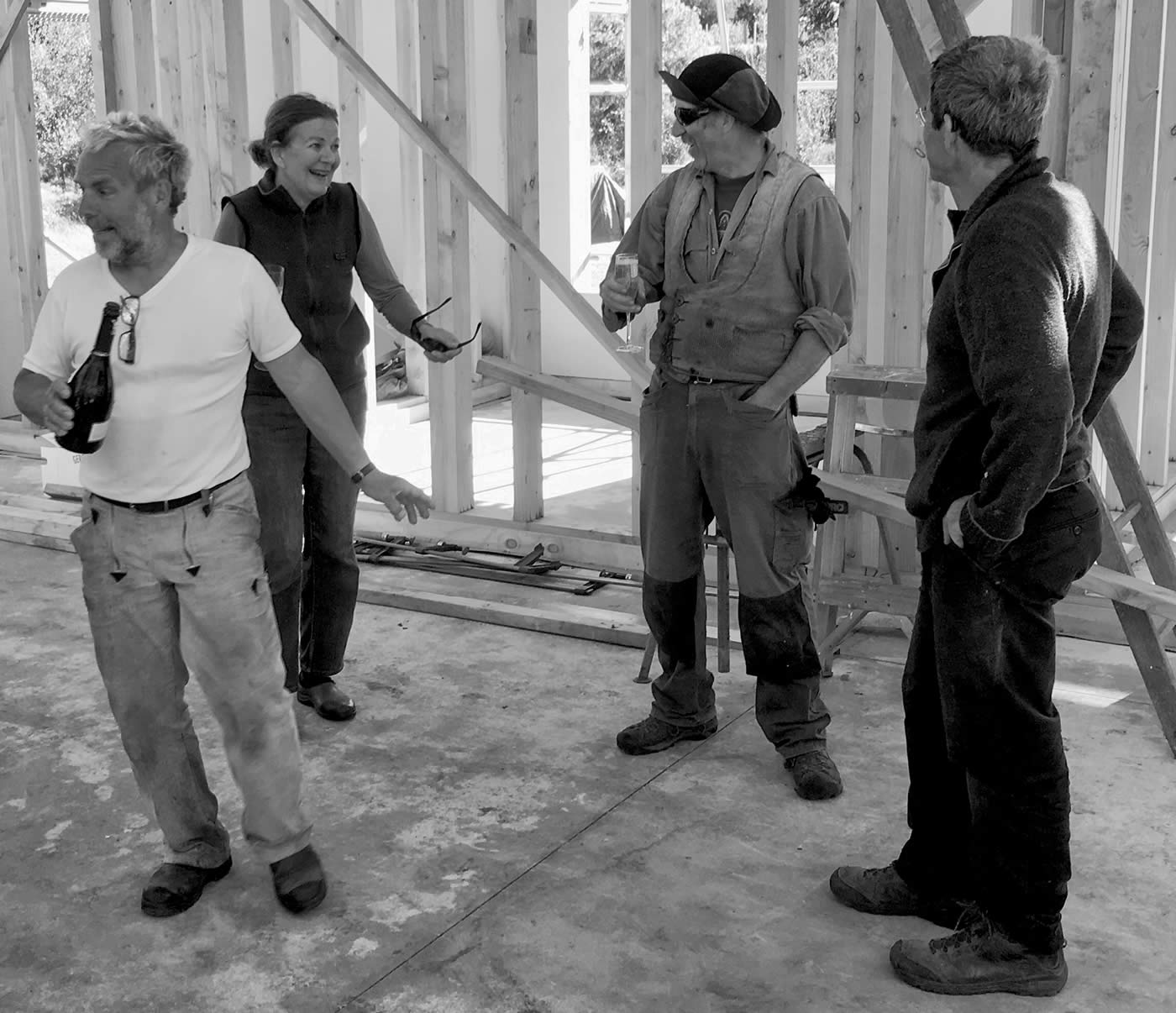
CAD drawings
The 3D draft is converted into 2D plans, providing a detailed inventory and comprehensive quantity list for the prefabrication of all the different parts.
This blueprint provides the master plan for efficient prefabrication and ensures that everything will fit together perfectly when the rapid on-site build commences.
Materials
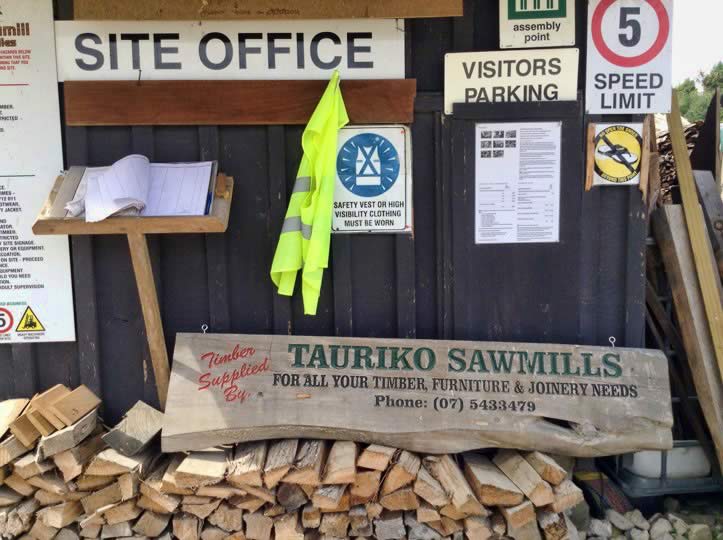

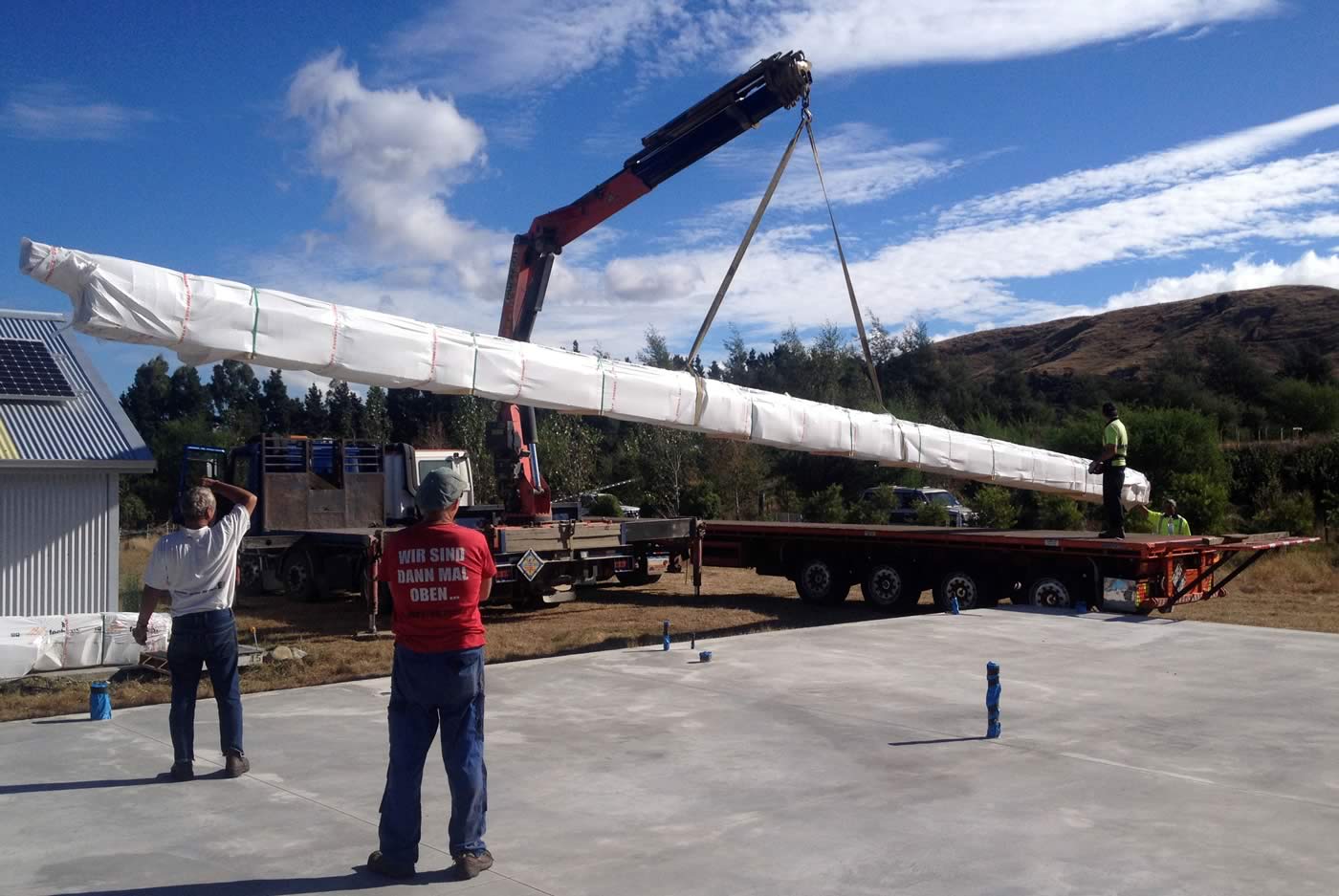
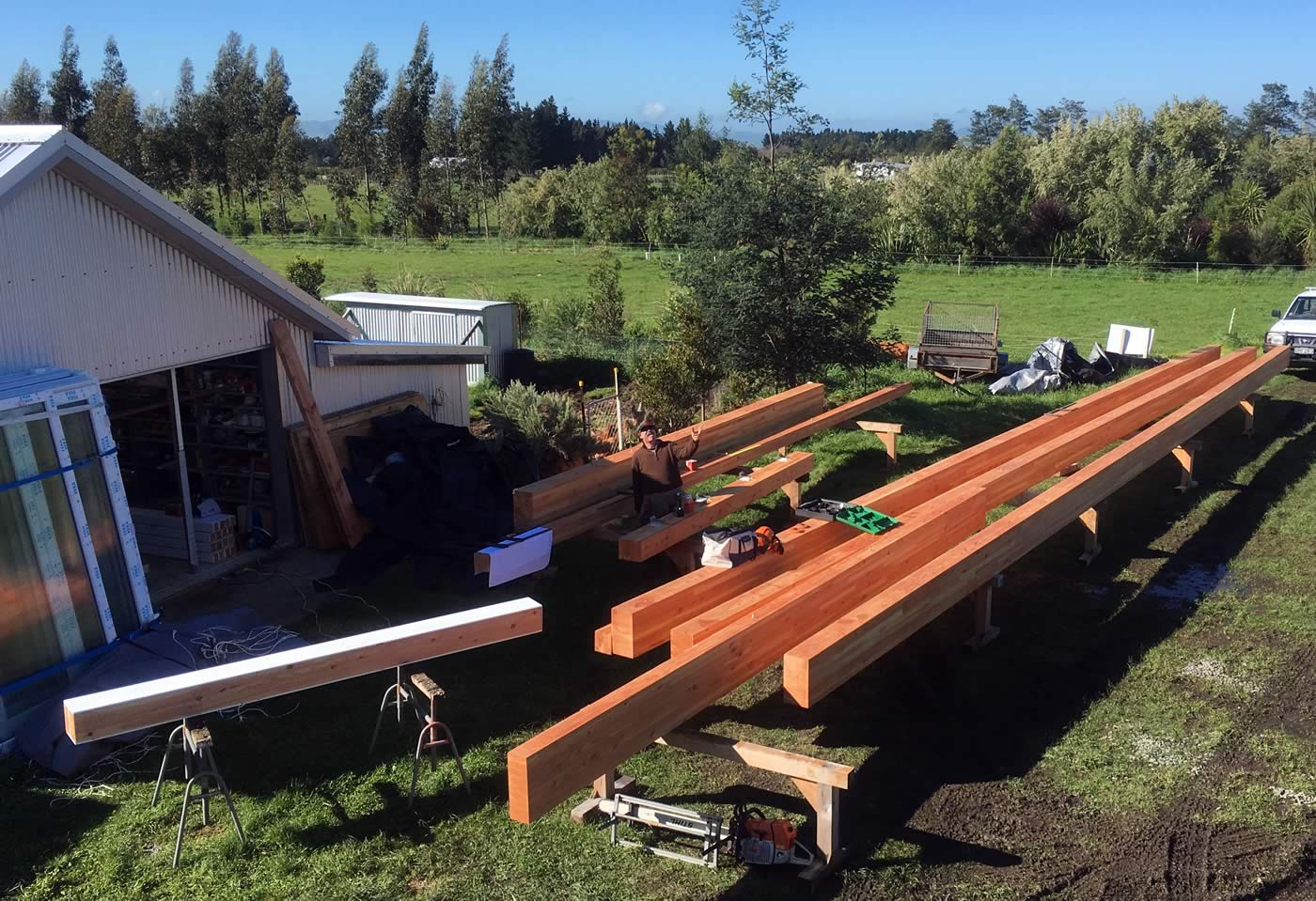
Precutting
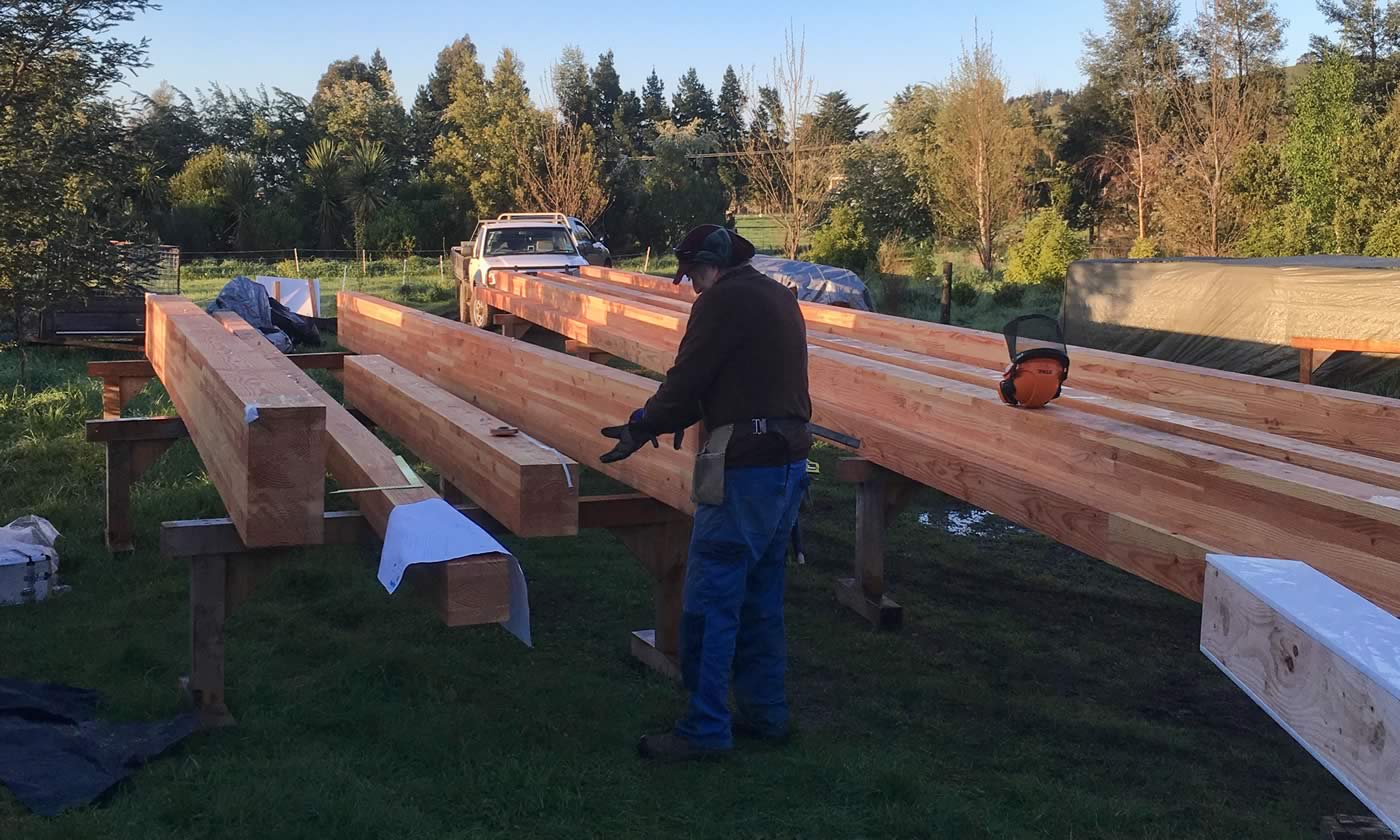
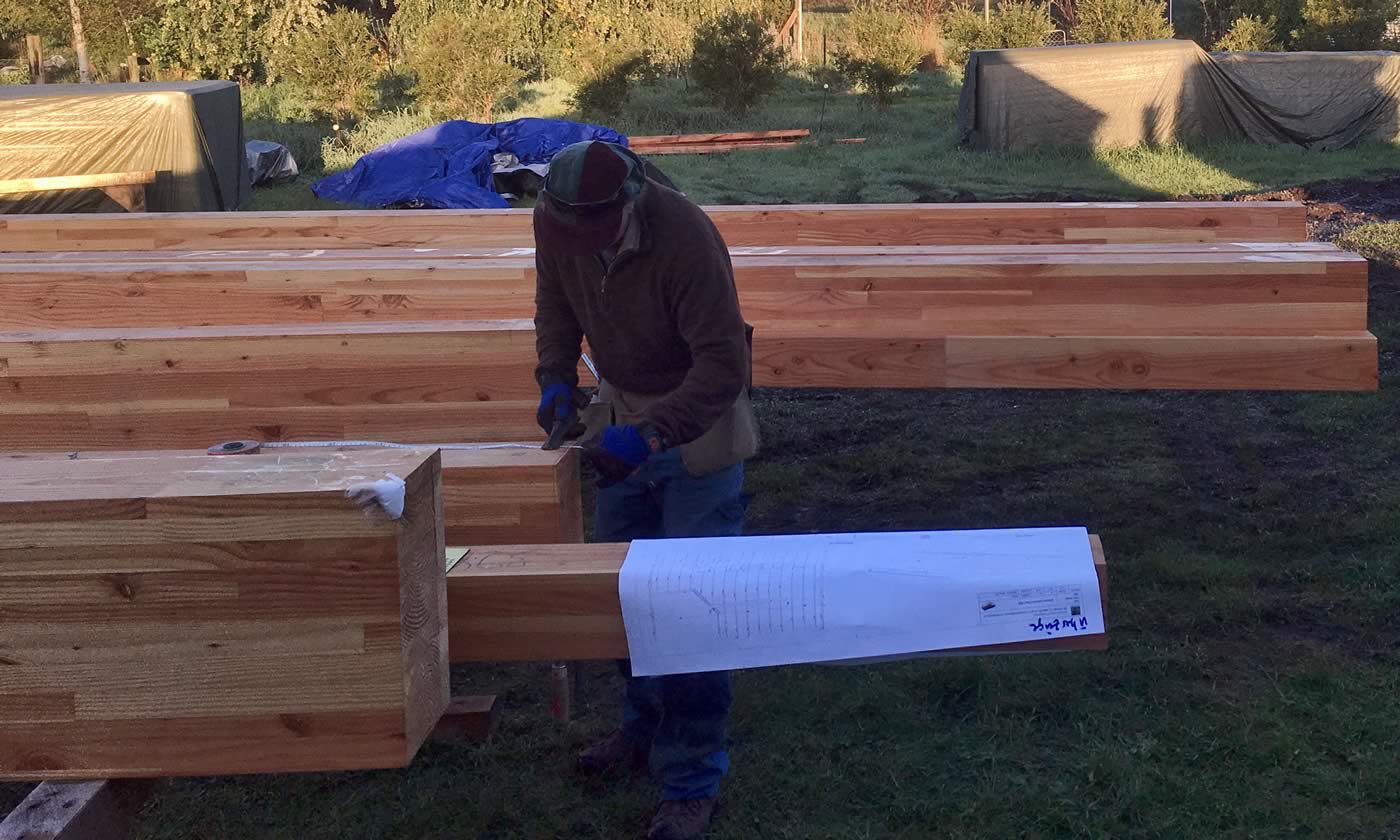
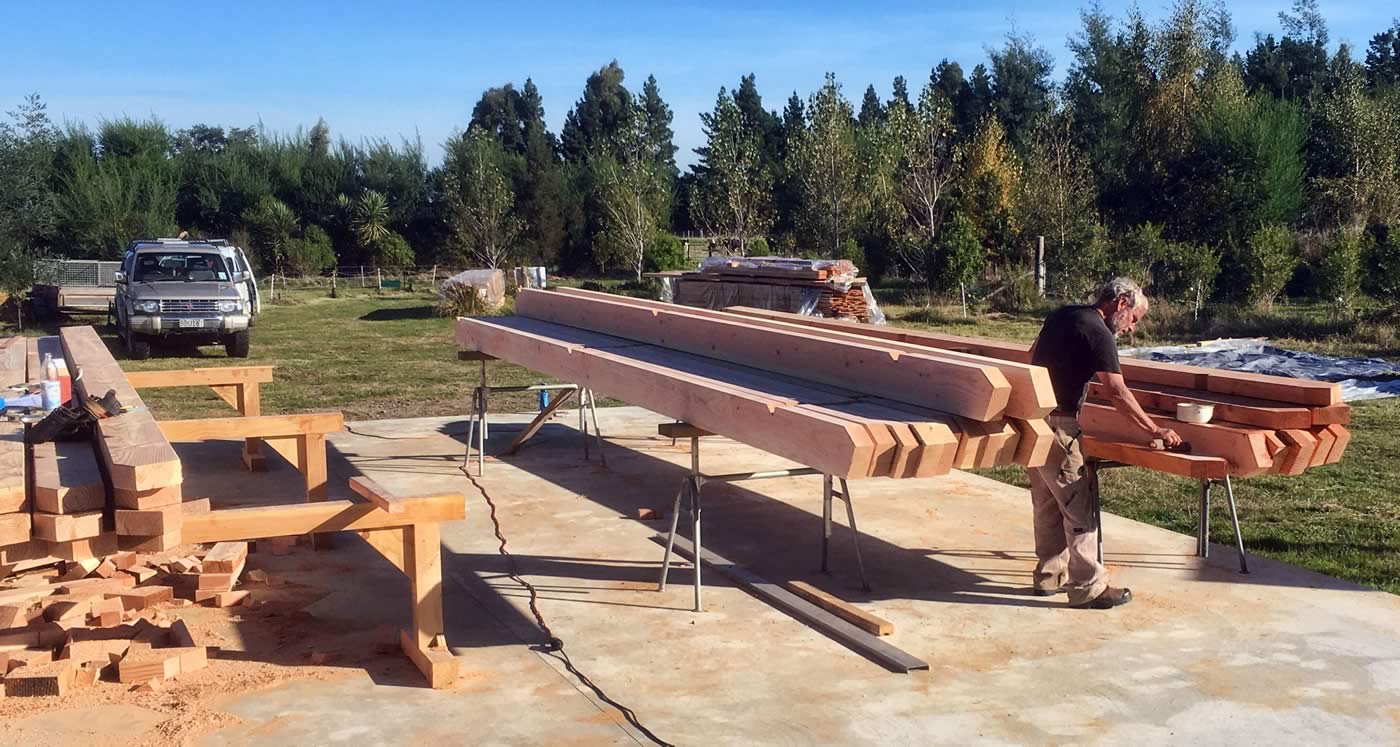

Prefabrication
Walls are insulated with wool, lined with soft wood fibre-board for further insulation, weatherproofed and covered with OSB (Oscillated Strand Board) or cellulose GIB board for bracing and draft-proofing.
